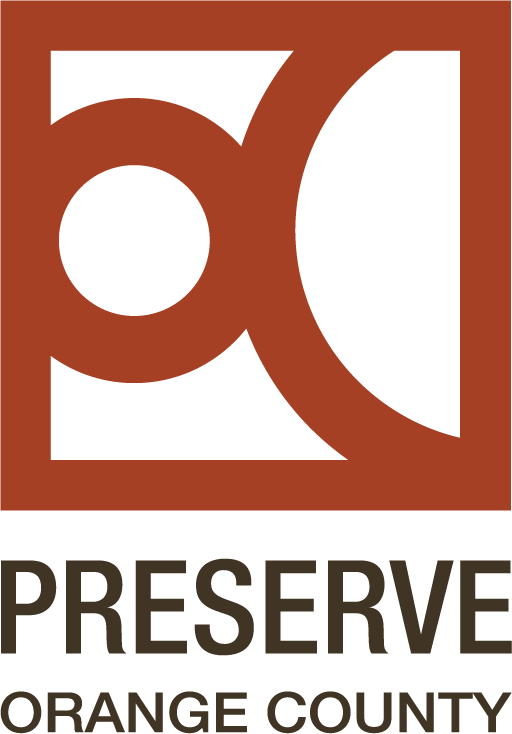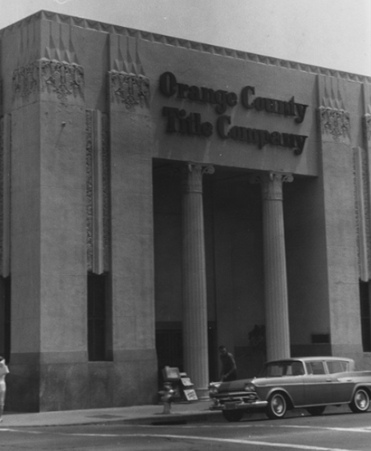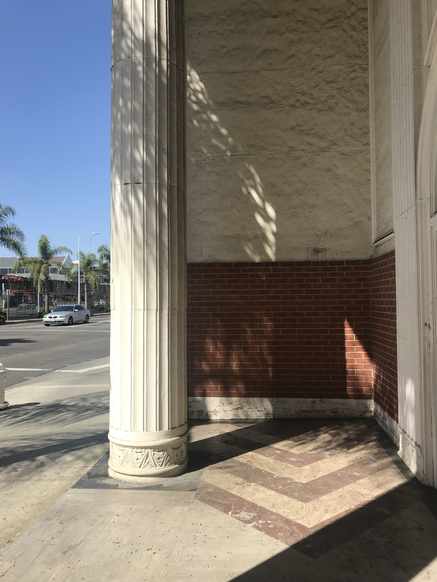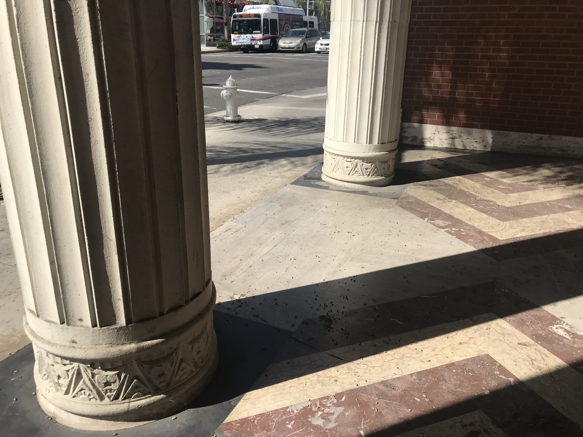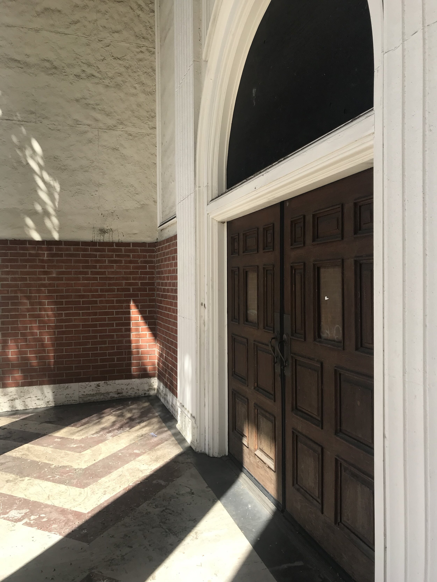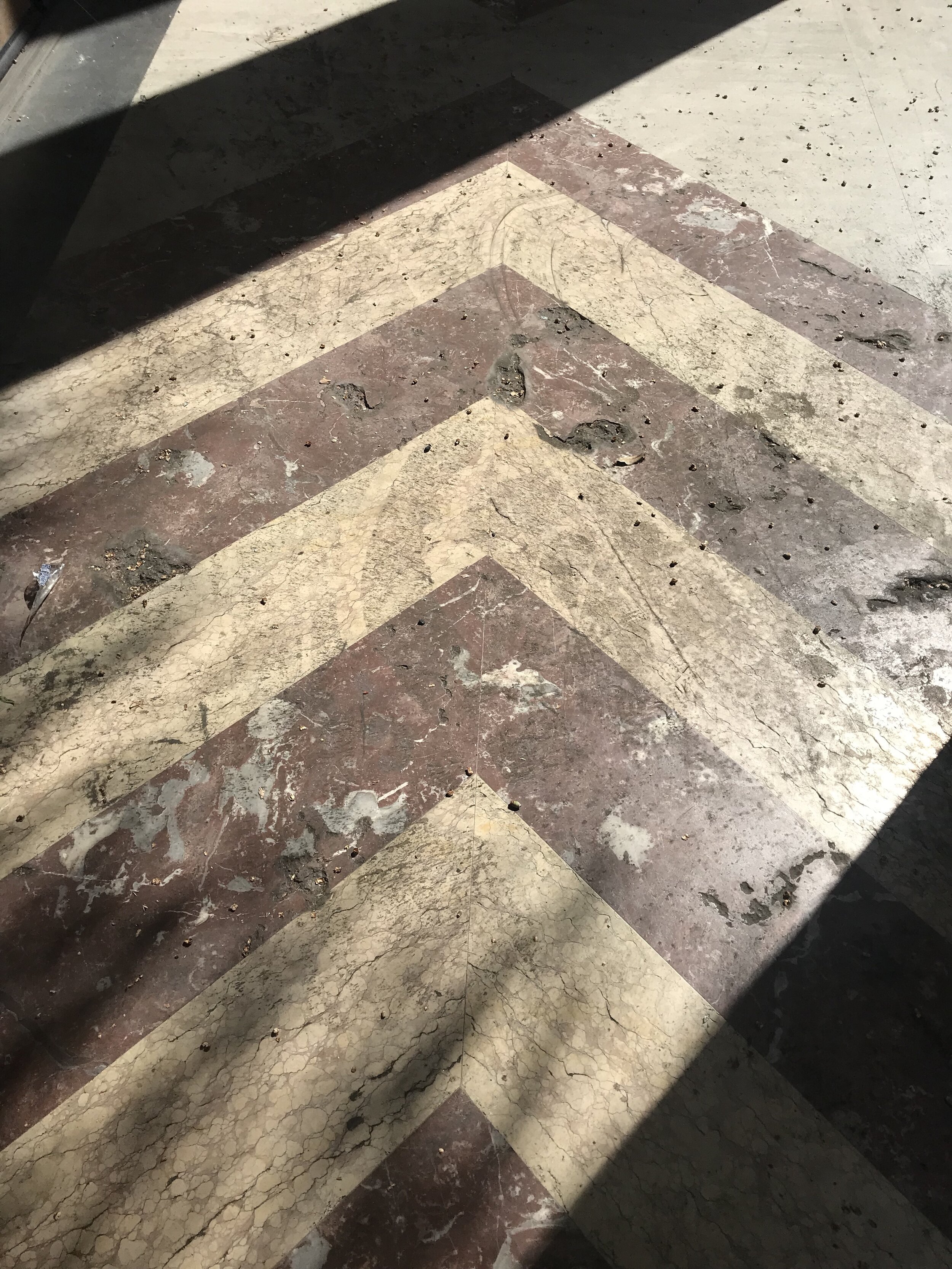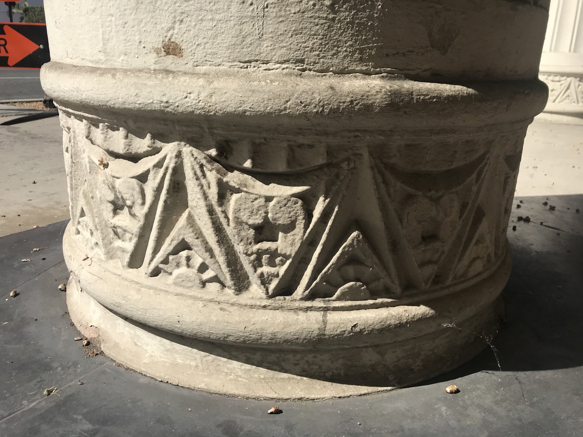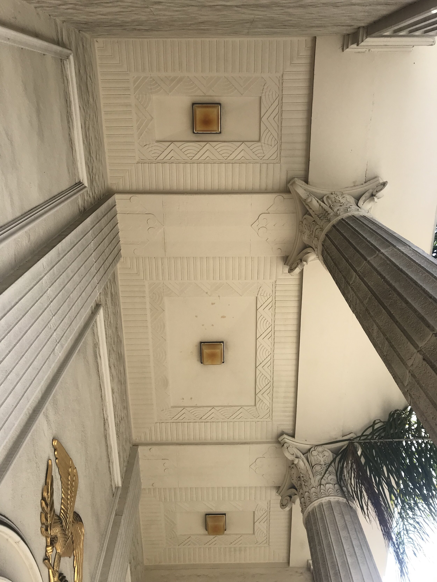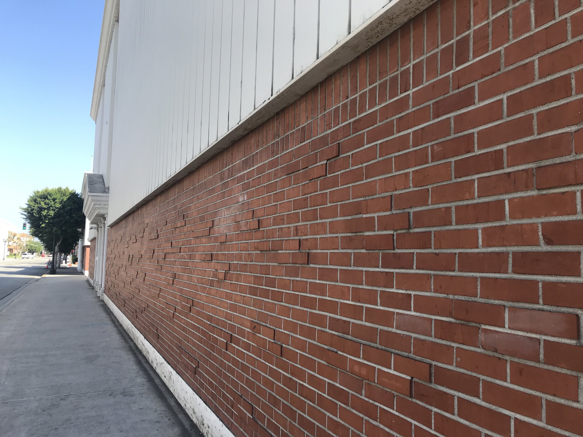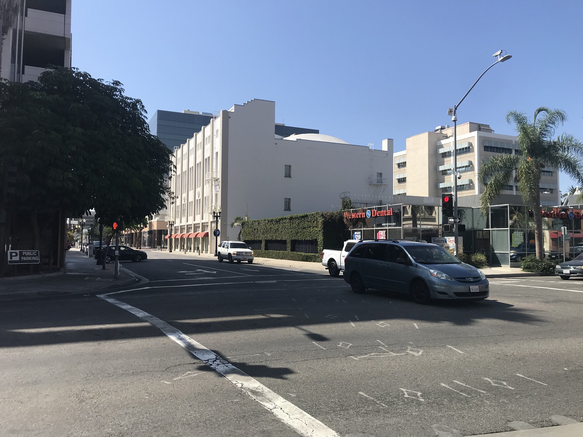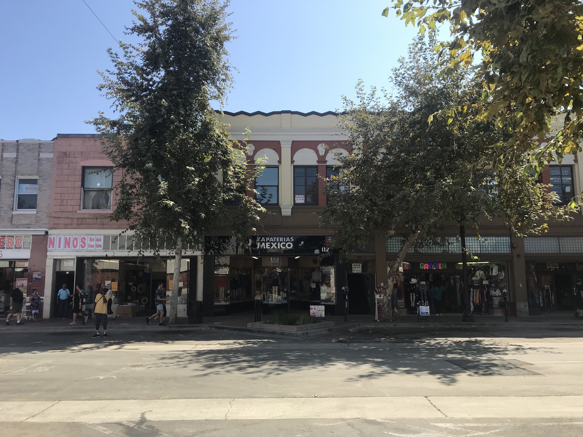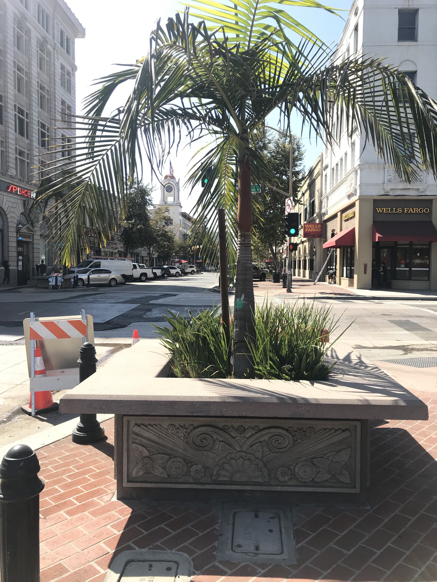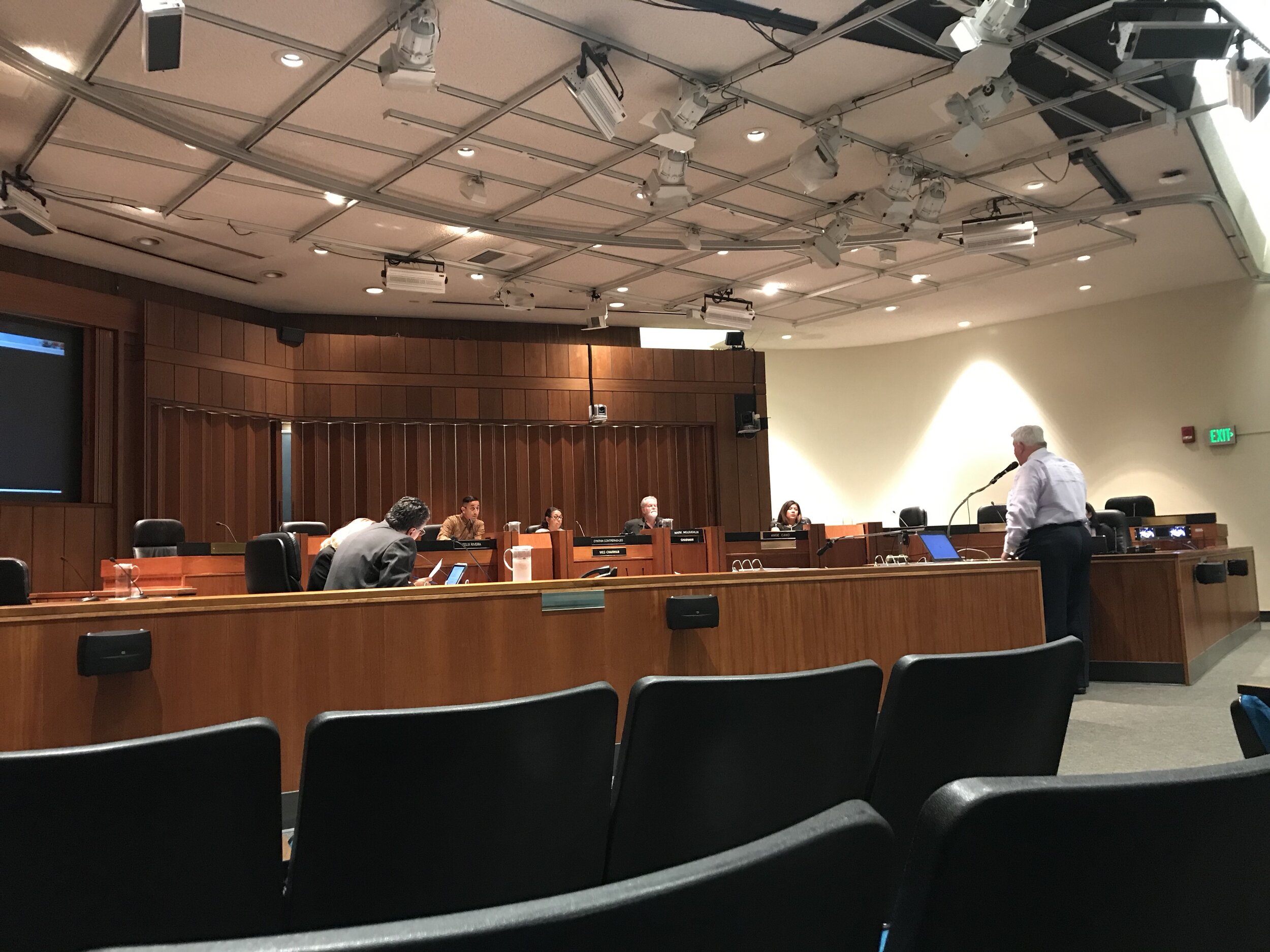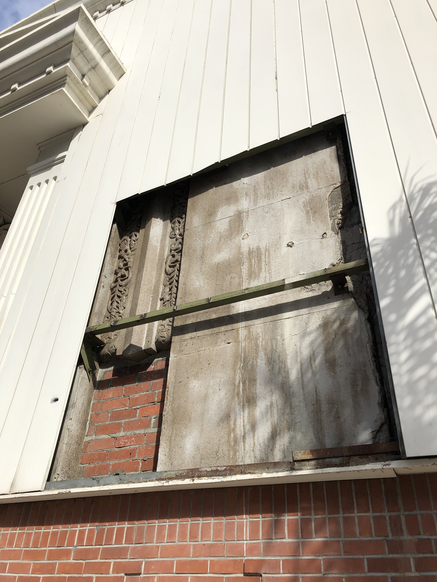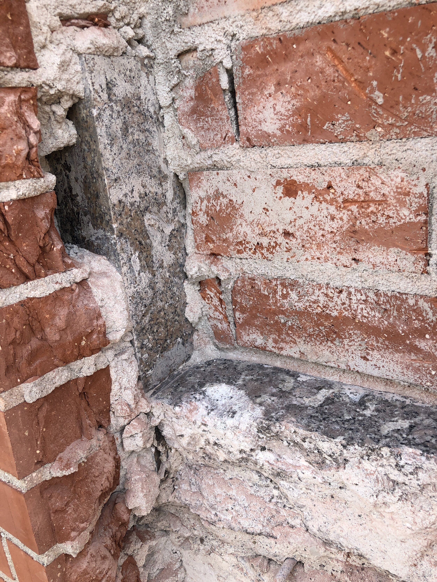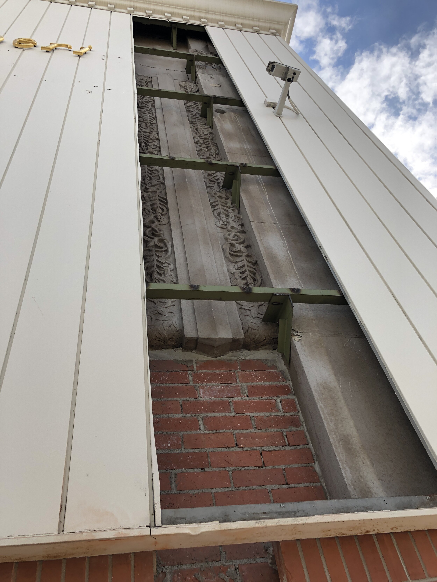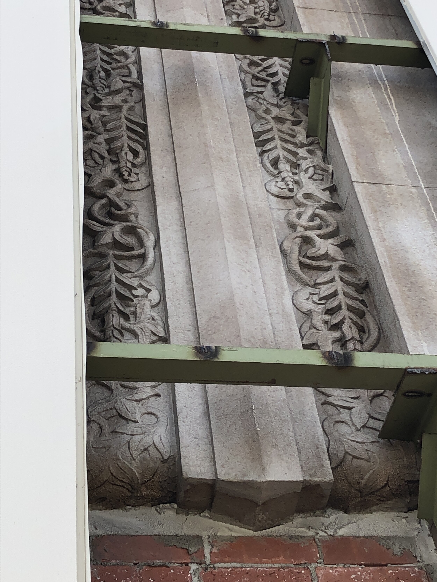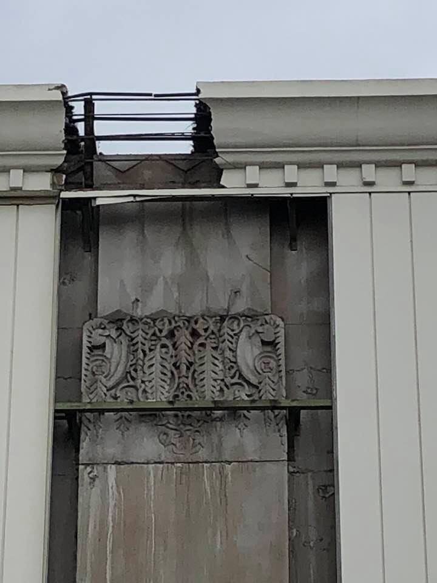First American Title Insurance Company Building, Santa Ana
UPDATE: JULY 2020
The Dunbar Architecture team that included the preservation architect and structural engineer delivered their report to Toll Brothers and the City of Santa Ana confirming that the historic fabric is intact. In the words of the report: “the Art Deco facade of the building maintains enough character-defining features to support the exterior rehabilitation. Additionally… it is believed that the original structure and exterior facade is in good structural condition and can be feasibly and safely incorporated into the proposed project.” (page 16) You can view a copy of the report here.
The next step according to the Minutes of a June 11 call between Toll Brothers, the City and preservation groups (including Preserve Orange County) is for the City to “review integration and restoration details with intent to move forward with preservation alternative” and to communicate the plan to the preservation community prior to issuing permits to Toll Brothers to undertake demolition and construction. The “preservation alternative” is the restoration of the 5th Street and Main Street facades and integration with the new building.
MARCH 2020
Although raining, the delicate process of stripping away the 1966 corrugated metal siding to see what remains began on Monday March 16, at 7 am. Folks with binoculars and lattes gathered across the street for a special viewing of the partial demolition at E. 5th and Main. The results came quickly. The metal is attached to the green metal struts you see in the video and pictures below, several inches from the face of the original concrete structure. By the next day, the corner pilasters and windows with more Art Deco ornament were revealed.
BACKGROUND:
When the City of Santa Ana created its downtown historic districts it left an island of unprotected space that is the block occupied by First American Title Insurance Company, bounded by N. Main, N. Bush, E. 4th, and E. 5th streets. A redevelopment application for the entire block is now before the City's Planning Commission. It includes construction of a mixed-use complex and demolition of all existing structures.
Standing in this location, at the corner of N. Main and E. 5th- but concealed under a 1966 veneer of sheet metal and brick- is Orange County Title Company, a 1931 Art Moderne building designed by Alan Ruoff and associated with the earliest history of First American, and Orange County itself.
There are elements of the 1931 exterior vestibule- terrazzo floor, decorative ceiling and fluted columns- that were integrated into the modern construction and remain visible on N. Main today. However, because the 1931 building isn’t fully exposed, the environmental report commissioned for the project concluded that there is no historic structure on the site. City staff has maintained that the site is without historic merit because it's not within a historic district, and has been unwilling to challenge the environmental assessment.
Preserve Orange County and local community groups believe further investigation is required. If the 1960s-era alterations are reversible- as we believe they are- then the 1931 building may be restored to a new use. While we may support a mixed-use development in the project location, we don’t believe it’s necessary to demolish historic structures to achieve a desirable outcome for all stakeholders.
The City's own General Plan is clear about the value of historic preservation to the local economy and quality of life in Santa Ana. The General Plan policies as interpreted in the Transit District Zoning and EIR- to which this block is subject- emphasize the need to preserve and design in accordance with the pre-World War II architecture of the neighborhood.
Upon the request of Preserve Orange County, the Santa Ana Historical Preservation Society, Historic French Park and others, the City’s Planning Commission agreed on September 23, 2019 to delay their decision for thirty days and requested that the parties meet to resolve the preservation questions.
The Building’s Contested History
Because the 1931 Art Moderne building is not fully visible, it’s not currently eligible for the California Register, and is therefore not technically “historic,” thus our request to uncover the outer layer so that a true evaluation can be made. But the environmental assessment done for the project also claims that the site isn’t historic because the authors contend that the title insurance industry wasn’t a significant factor in the city’s or county’s pattern of history. Historian and archivist, Chris Jepsen, has drawn a different conclusion based on his research. Chris explains that recording property title was an essential service needed by the business and property owners in the newly formed County of Orange. See Chris Jepsen’s blog about First American here.
For the assessment of the site commissioned for the current project, click here, and scroll down to Appendix C.
In late October 2019, Toll Brothers agreed to terms put forth by preservation groups. Toll Brothers will conduct a partial demolition to remove the 1960s material. A federally-qualified preservation architect will be onsite to assess the condition of the 1931 building. Preserve Orange County will be present throughout in a monitoring role. If the historic building is in good condition, Toll Brothers will proceed based on a compromise plan between the parties. The Main Street facade would be restored. On 5th Street, the facade with five bays would be cut down to two bays. This facade would be set out about five feet from the new building. Above the 1931 building, a setback of about 5 feet would create a terrace, and the new building would rise from there. This L-shaped facade would be connected to the new structure rising seven stories above it, but would be structurally separate for seismic reasons. The partial demolition will take place sometime in late winter 2020.
