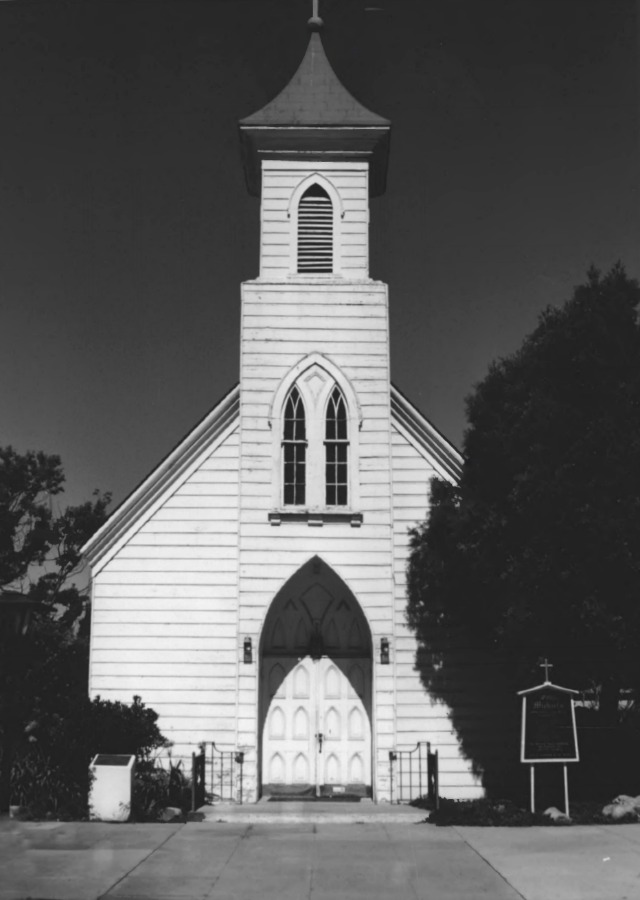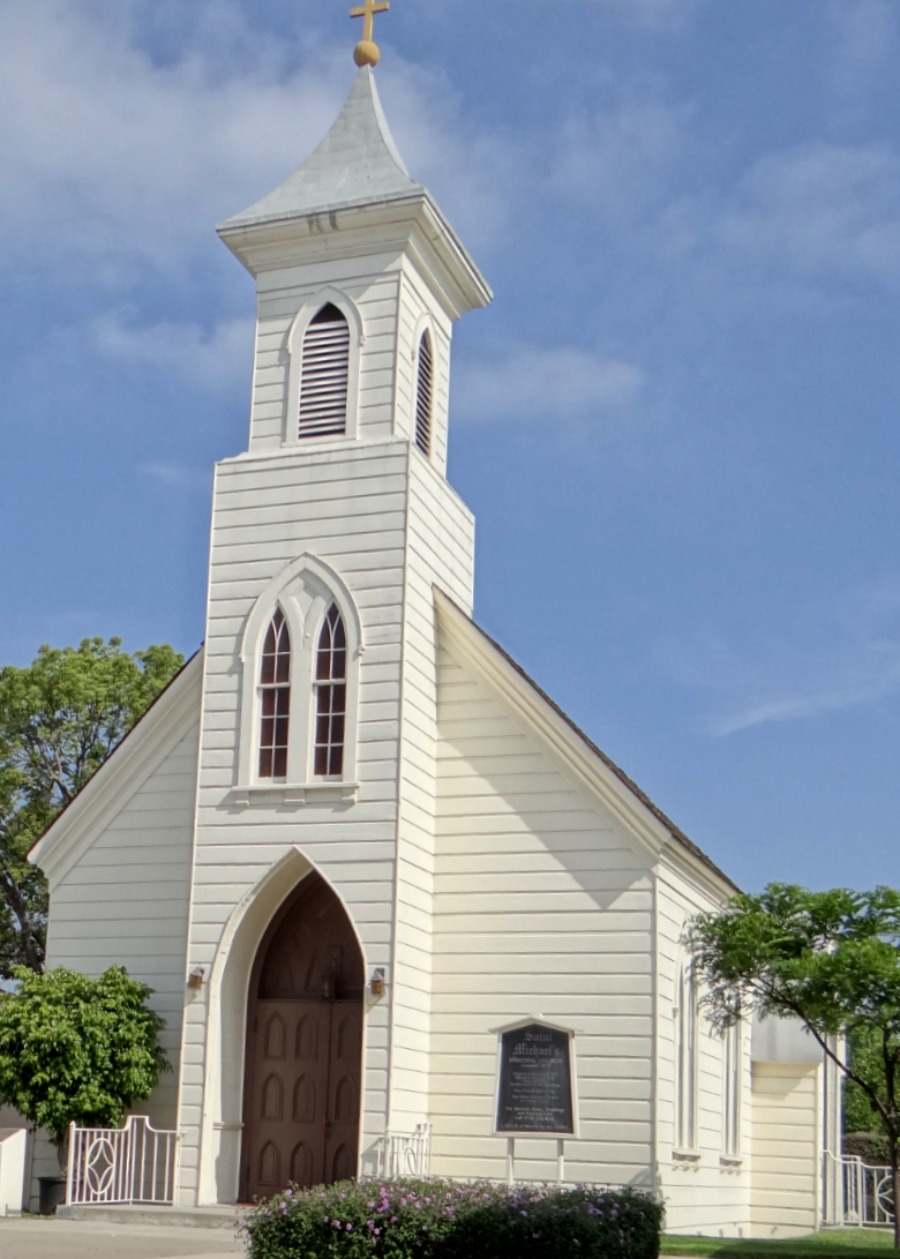St. Michael's Episcopal Church
311 West South Street, Anaheim, California
Congregants have filled the pews to worship at St. Michael’s Episcopal Church in Anaheim since its doors opened in 1876. Originally located at the corner of Emily and Adele streets, the building was moved to its current location on South Street in 1955. Built by C. P. McKinney, the church was designed in the Carpenter Gothic architectural style, a subcategory or improvisation of Gothic Revival.
Popularized in the mid-1800s by New York publisher Andrew Jackson Downing and his friend, architect/landscape designer Alexander Jackson Davis, Gothic Revival emphasized vertical lines and featured pointed, cathedral-style arch windows, doors, dormers, and porches. With an abundance of fine woods and a growing demand for houses out West, it made sense to build them in the Carpenter Gothic style. Other details included pitched roofs and front-facing gables with wood trim known as vergeboards or bargeboards. In Grant Wood's 1930 classic painting, American Gothic, that's a Carpenter Gothic-style church behind the man and woman (Grant's sister and dentist).
St. Michael’s is a charming and rare surviving Carpenter Gothic church in Southern California; there were more rural houses than churches built in this variation of Gothic Revival. Distinctive characteristics include light-frame construction, horizontal board-and-batten wood siding, wood ornamentation, and a belltower with a steeple. In 2004, St. Michael’s Episcopal Church in Anaheim was listed on the National Register of Historic Places.
Black & white photo: National Register of Historic Places; color: Cbl62, CC BY-SA 3.0


