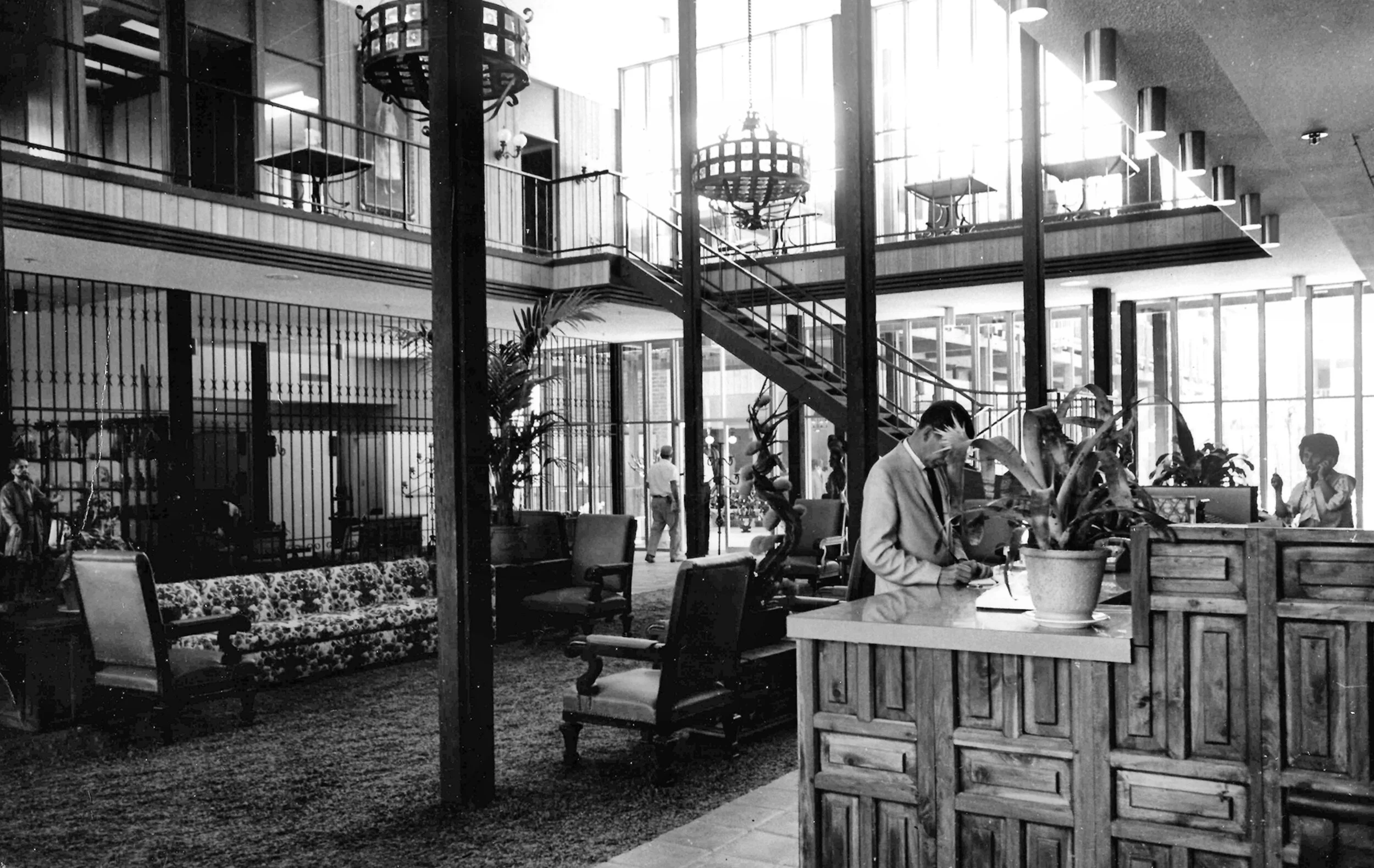George Bissell: Orange County Architect
The "Horizon" Home in Laguna Niguel, George Bissell (1964). Photograph courtesy of Kevin J. Miyazaki/ Redux and MCM Daily
By Lisa Hallett Taylor
George Arthur Bissell Jr. was one of the most prolific architects in Orange County of whom you may have never been aware. But the buildings he designed during his decades-long career are—and in some cases, unfortunately, were—some of the region’s most significant, more than sixty for which he received awards. In 2000, he was honored with the American Institute of Architects (AIA) California Council Lifetime Achievement Award. Bissell was president of the AIA Orange County and AIA California Council, and was a director of the AIA National Board. In 1978, he founded what has evolved into the internationally recognized Monterey Design Conference, a biennial event in its fourth decade.
Seven Bissell designs were included on the Orange County AIA’s 2017 list of the region’s most notable architecture from the past 150 years. Among them: his redesign of the Bowers Museum in Santa Ana; Lido Village, a waterfront redevelopment project in Newport Beach designed in 1975; and the Newport Beach Car Wash on Newport Center Drive.
George Arthur Bissell Jr. (1927- 2010) Photograph: Collection of the Bissell Family
Los Angeles Times architecture critic John Pastier described the modern concrete Newport Beach car wash in a 1973 article as “handsomely Spartan”, adding, “the architects’ ingenuity and the owner’s open-mindedness produced a low-budget building that is a masterpiece of understatement.”
Born in 1927, Bissell was raised in Covina, served in the Merchant Marines, and graduated from the famed USC School of Architecture in 1953. He practiced in the Pasadena area along with firm partner William Duquette before moving with his wife and five children to Newport Beach in 1960. His timing was perfect: Orange County’s mass freeway building, mushrooming of subdivisions, growing aerospace and defense industry, and Disneyland created a need for more structures. Over a 50-year period, until his death in 2010, Bissell designed homes, shopping centers, churches, offices, recreation centers—pretty much everything that makes cities thrive and become destinations.
Lobby of the Saddleback Inn (circa 1964), designed by George Bissell. Located on E. 1st Street, Santa Ana, demolished in 2013 after several years of neglect.
In the early 1960s, Bissell’s first county projects included the Laguna Royale apartments (now condos), the Saddleback Inn in Santa Ana, and the post-and-beam tract of now-Midcentury Modern homes in Niguel West. The neighborhood’s showpiece is a futuristic, pie-shaped house designed by Bissell as part of the Horizon Homes program, which was sponsored by a national consortium of cement companies.
He joined forces with architect Herbert Riley in the late 1960s, then teamed with Frank August before opening Bissell Architects in 1980.
Additional Bissell designs include:
Lido Village, a waterfront urban redevelopment project in Newport, ca 1975
The 190 Building at Newport Center, which housed Bissell/August’s own architectural office
The Irvine Industrial Complex at Von Karman and Michelson, ca 1974
Michelson Plaza, Newport Beach
Coto de Caza equestrian and recreation center, which won an award in 1970
The Graduate School of Management at UC Irvine
San Francisco Solano Church, Rancho Santa Margarita
Loehmann’s Department Store, Fullerton, ca 1970
Eastbluff Terrace townhouse apartments, Newport Beach, ca 1966
St James the Great Episcopal Church, Newport Beach
Original drawing - one of the Niguel West two-story models designed by Bissell in the early 1960s.
House in Niguel West, Laguna Niguel, designed by George Bissell. Photograph courtesy of L.H. Taylor
One of the most interesting and challenging projects for the lifelong Catholic was transforming the Los Angeles Memorial Coliseum into an appropriate setting for Pope John Paul II’s mass in 1987. Working on a tight budget with donated materials, Bissell created “a simple white altar, a chair, and a canopy of steel tubes that seemed to float overhead” making an “abstract, open-air cathedral, wrote Valerie Takahama in the Orange County Register.





